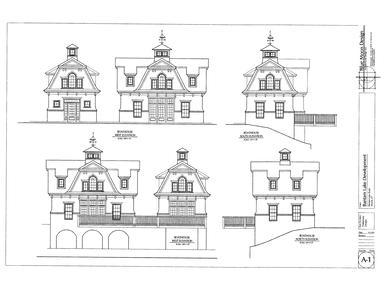|
Project to include the following development phases:
|
|
The initial phase will include Over 55 / Active Adult Condominium Units and Senior Apartments. The community is in desperate need of housing for the elderly. The Town of Morris Ten Year Plan of Development makes elderly housing one of its primary initiatives.
Village on Bantam Lake, LLC plans on constructing a 48-unit apartment building on the hilltop. The preliminary building design is shown at left. Please refer to Senior Apartments website page for all four elevations and floor plan.
Village on Bantam Lake, LLC will also construct a number of detached condominium units that will provide condo owners the ability to choose from a number of designs, varying in sizes and floor plans.
Owners of all these Over 55 / Active Adult condominium units will enjoy beautiful views of Bantam Lake, access to a private marina, access to walking trails and all the history and beauty Litchfield County has to offer.
|
A traditional New England-style Commercial Building will be a two and a half story structure along Route 209 directly across from the Boat Houses. This building will be the centerpiece to the lakeside village. The first floor may include an internet cafe, salon, antique shops and other retail shops. It may also include professional office space desirable to medical professionals that would like to focus their practice on the aging population in the community. The second floor will comprise hotel condominium units overlooking Bantam Lake. Condo unit owners will enjoy a wonderful social setting and beautiful lake views. The third floor will house a restaurant with deck seating overlooking the lake. There will be covered parking in the rear of the first level with additional parking behind the building with access to the top floors. Please refer to Commercial Building website page for a larger picture of the building.
| |
 |
| BOAT HOUSES |
|
|
The Boat Houses will be rebuilt on their current foot print. The northerly boat house has a first floor of approximately 19' by 23'. Water comes up under the Northerly boat house so a boat can dock below. The southerly boat house has a first floor of approximately 19' by 32' as well as a basement.
The Boat Houses are in the Lake Commercial zone. The Boat Houses may be used for commercial purposes. They have a history of commercial activity as antiques were sold out of the Boat Houses. Initially, they will be rented to a business that desires an idyllic setting to conduct its business. Ultimately, the Boat House will be incorporated into the hotel/condimium complex and used for meetings or conferences.
The southerly boat house will also be used to operate a Private Marina. Residents of the Over 55/Active Adult condominiums or the Hotel/Condominium units will enjoy lake access through the Private Marina.
|
The Hotel/Condominium Building will be fashioned after the historic South Farms Inn once located in the Town of Morris, Connecticut near the Litchfield/Morris town line (shown below). The building will comprise approximately 160 hotel/condominium units, restaurants and banquet facilities. Hotel/Condominium unit owners and occupants will enjoy access to a private marina, the spa and fitness center, walking trails and beautiful lake views.
|
 |
| Spa & Fitness Center |
|
|
The Spa & Fitness Center will be a two story structure containing an indoor pool, fitness equipment, massage therapy rooms and locker rooms. The Spa & Fitness Center will be available to the Over 55 / Active Adult Condominium owners, owners/occupants of the hotel/condominium units and possibly the general public.
|
|